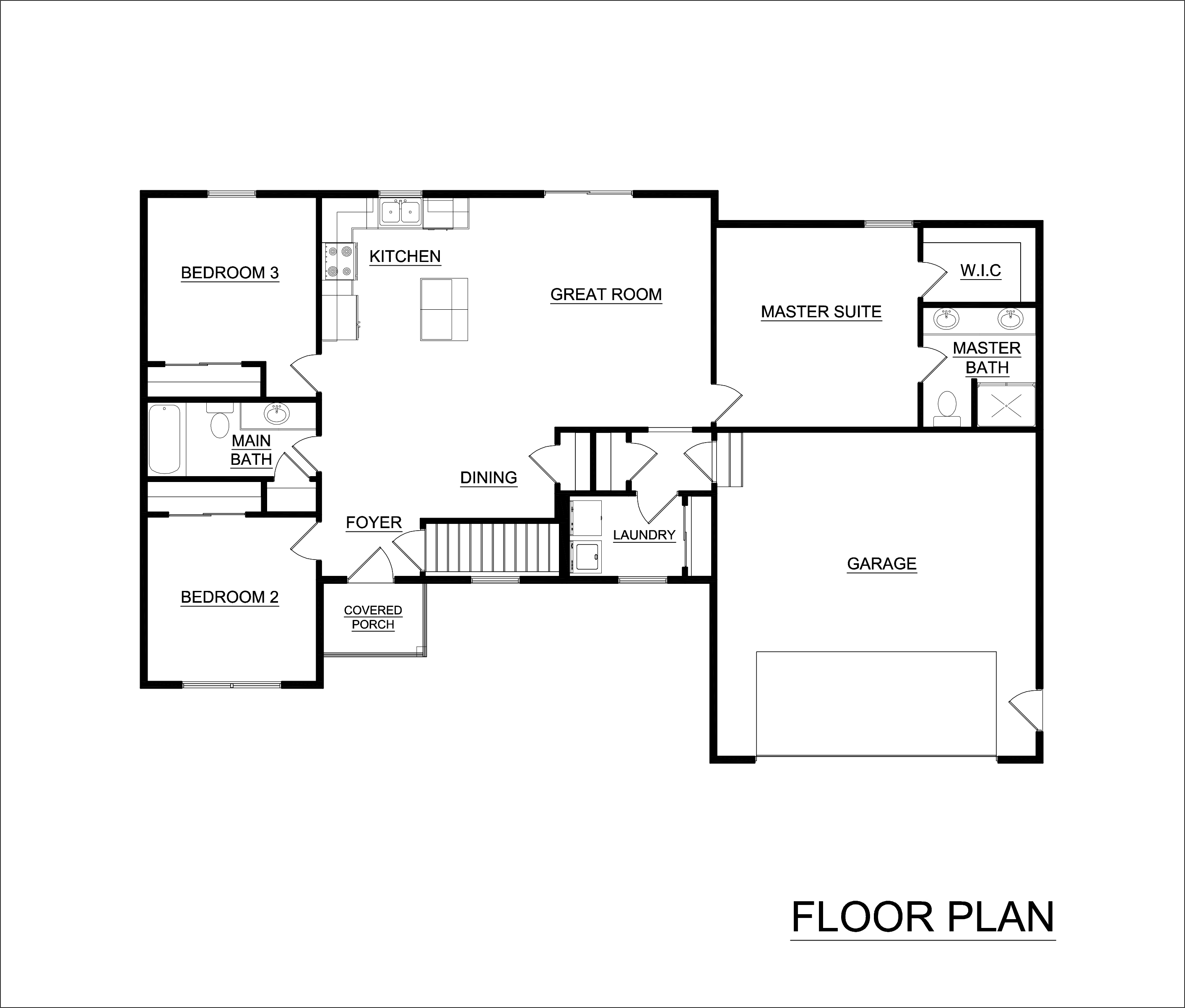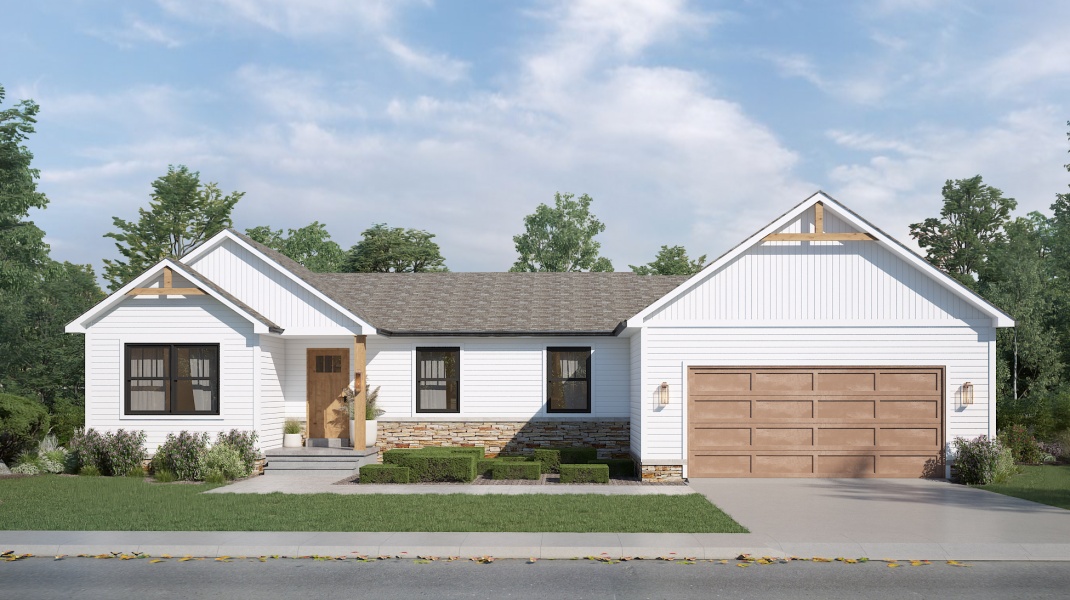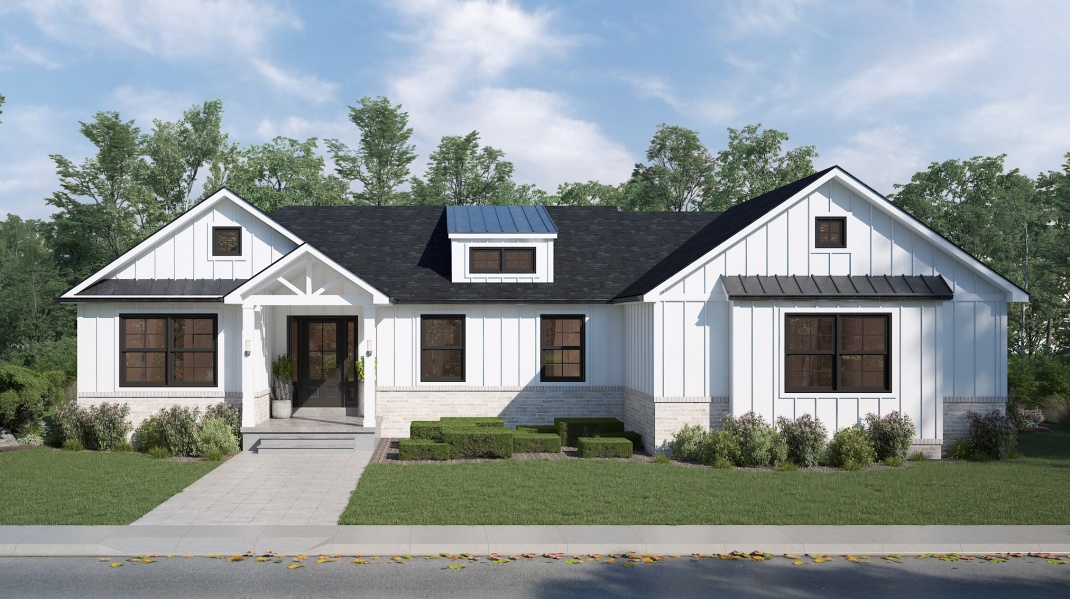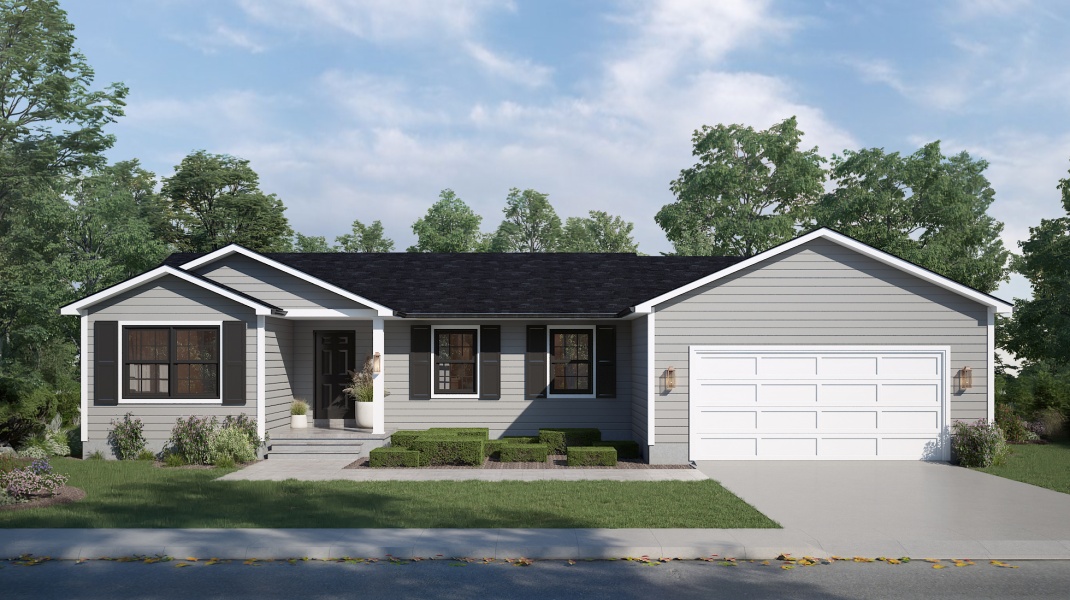Introducing the Rainier floor plan, a charming 1,384 square foot home designed for modern living. The open kitchen layout, complete with an inviting island, is perfect for hosting gatherings or enjoying casual meals. The spacious master suite boasts a luxurious walk-in closet, providing ample storage space for your wardrobe. With a 2-car garage offering convenience and functionality, the Rainier floor plan combines practicality with stylish design elements, making it an ideal choice for comfortable and elegant living.
Floor Plan

Details
amenities
Open Floor Plan
Kitchen w/Island
Large Walk-in Closet
popular options
specifications
Bedrooms
Bathrooms
Floors
Square Feet
Building Area
Garage
pricing
Starting at
† Starting price of the home does not include land, site development, or optional upgrades. Pricing can sometimes vary based on location. Please consult your Capstone Sales Representative to get the most accurate quote. * Renderings may show optional finishes that are not included in the base pricing.









